ZXD Master Class
Learning is the lifelong practice of architects.
The ZXD master class was initiated by Zhu Xiaodi, the presiding architect of ZXD Architects Zhu Xiaodi Studio. It is hoped that by inviting well-known architects and artists to give lectures from time to time, it will provide young architects with opportunities to learn and communicate face-to-face with masters.
The first lecture guest: Mo Ping
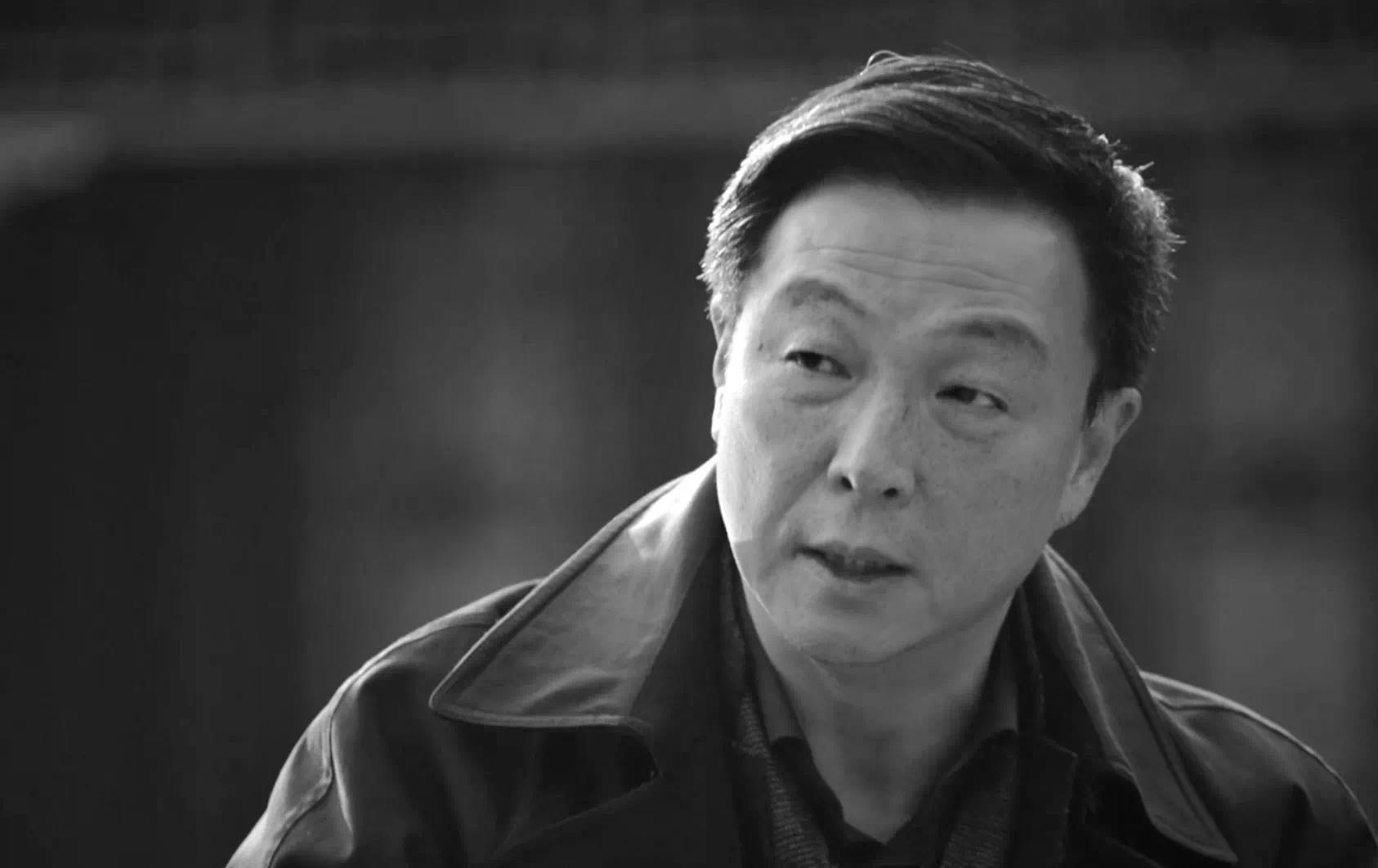
1990
Graduated from Harvard University
1995
Joined New York Pei Architects and was one of the main designers of the Bank of China Headquarters Building in Xidan, Beijing
2005
Established the personal architectural office MO ATELIER SZETO
Academic Chair: Zhu Xiaodi
Why did I invite Ms. Mo Ping to give the first ZXD master class.
First of all, Teacher Mo Ping and I have known each other for more than 20 years. Mo Ping is two years older than me. We are considered architects who have grown up in the same era. Mr. Mo Ping upholds modern design concepts, and in long-term practice, relying on a systematic design system to build many highly completed works. At the same time, Ms. Mo Ping is good at using traditional culture to discuss contemporary architectural issues, and can organically combine the aesthetic orientation of traditional architecture with the formal expression of contemporary architecture to form a harmonious relationship. Because many of his actual cases and design concepts are related to the projects of our studio, in the first lecture, I asked Mr. Mo Ping to teach our young architects.
Highlights excerpts
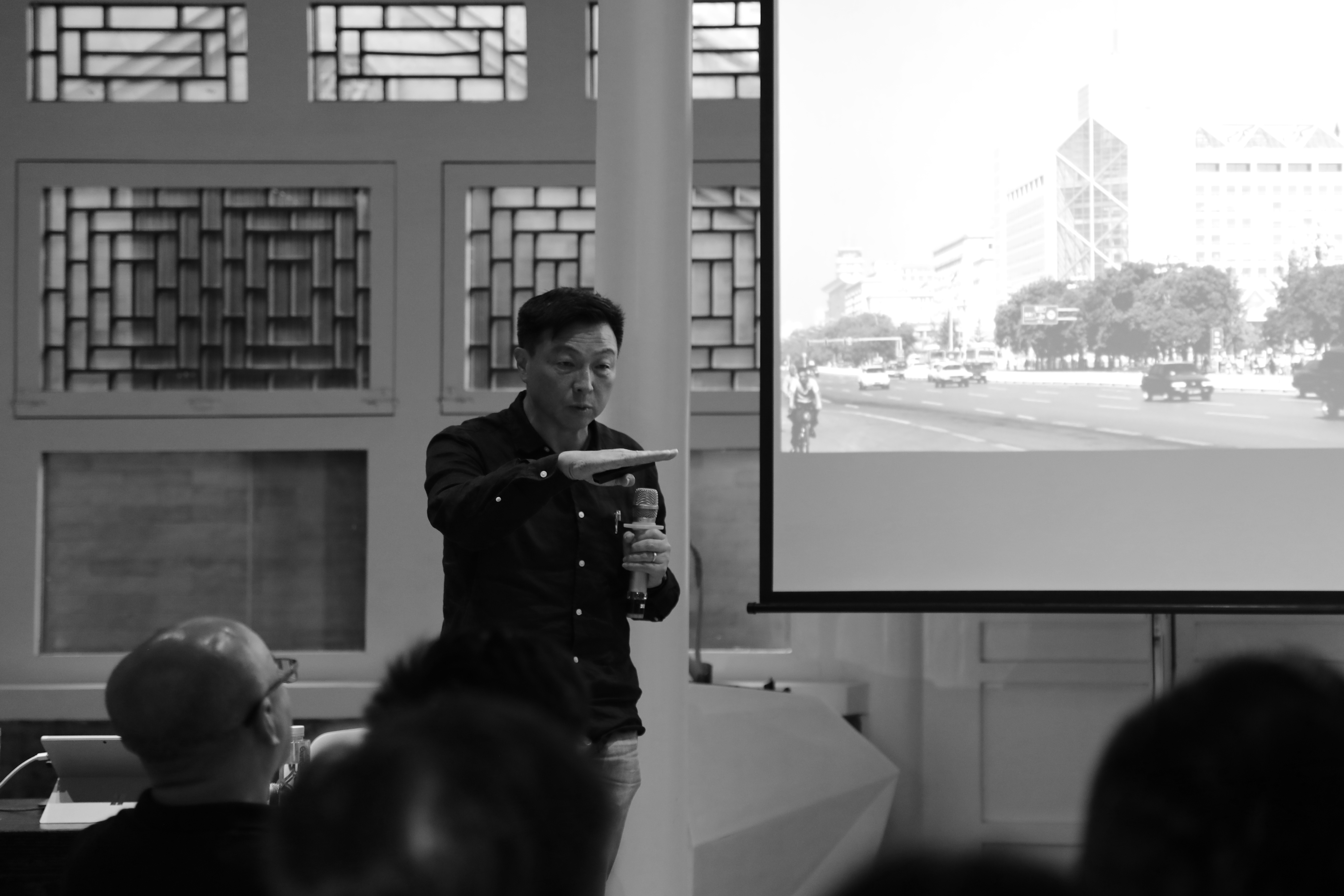
Mo Ping
I think it is the most important thing for designers to always maintain a young mentality.
I still feel very excited every time I encounter a new project, and I hope to study the new possibilities of this project in depth. In life, I am always curious, for example, if there is a newly built museum or hotel, I must visit or live in to experience this space for myself. This young mentality has been throughout my work and life for so many years. Today, at the invitation of Xiaodi, I would like to share some of the projects I have participated in before, as well as some projects of my personal office. I think that, as an architect, every office that I have served, every project and every thing done will become a kind of accumulation and a kind of culture in my future career, forming a personal experience and style of doing things. Like I still maintain the habit that I developed when working with Mr. Pei.
Projects participated in during the work of Pei Architects
Bank of China Headquarters Building
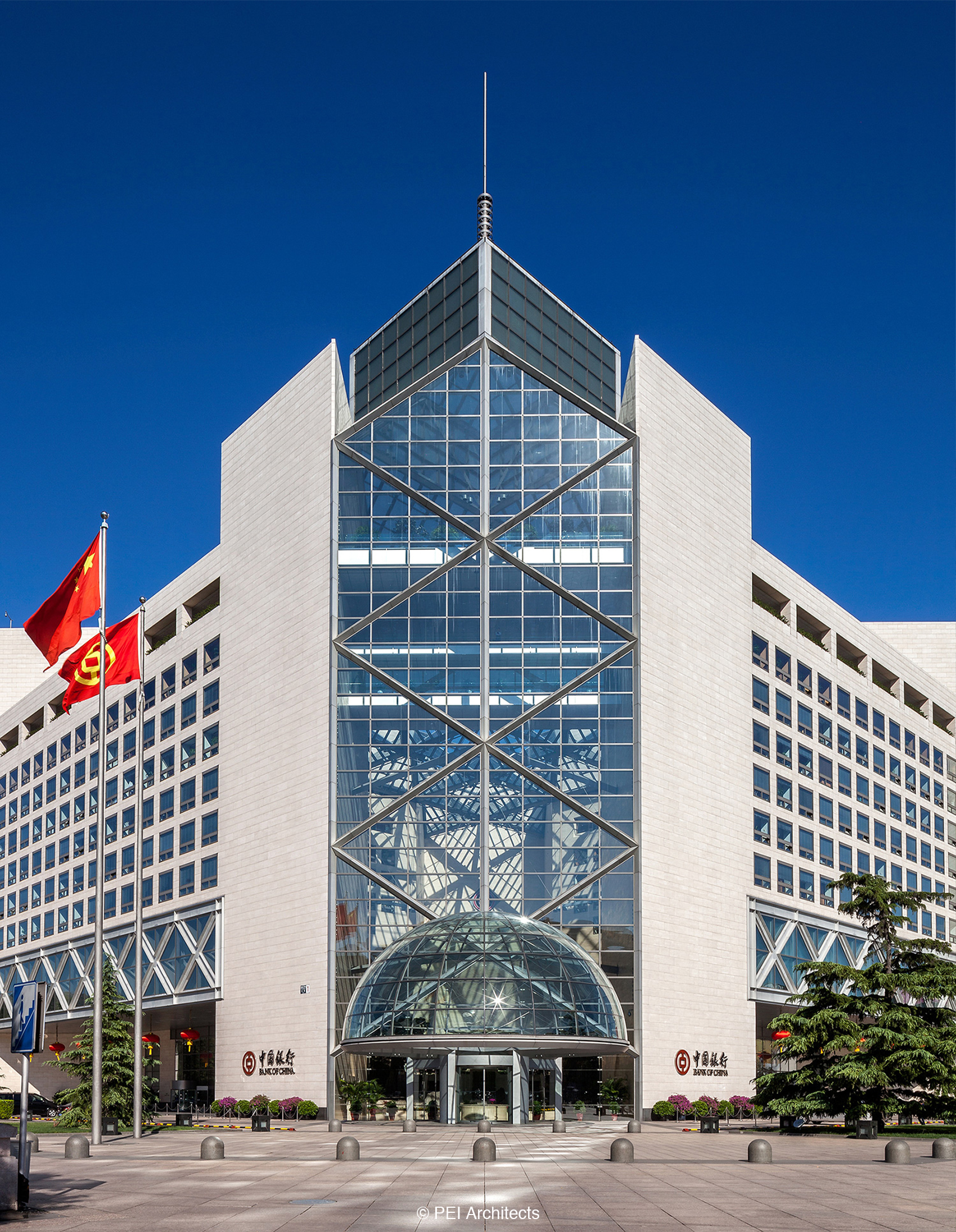
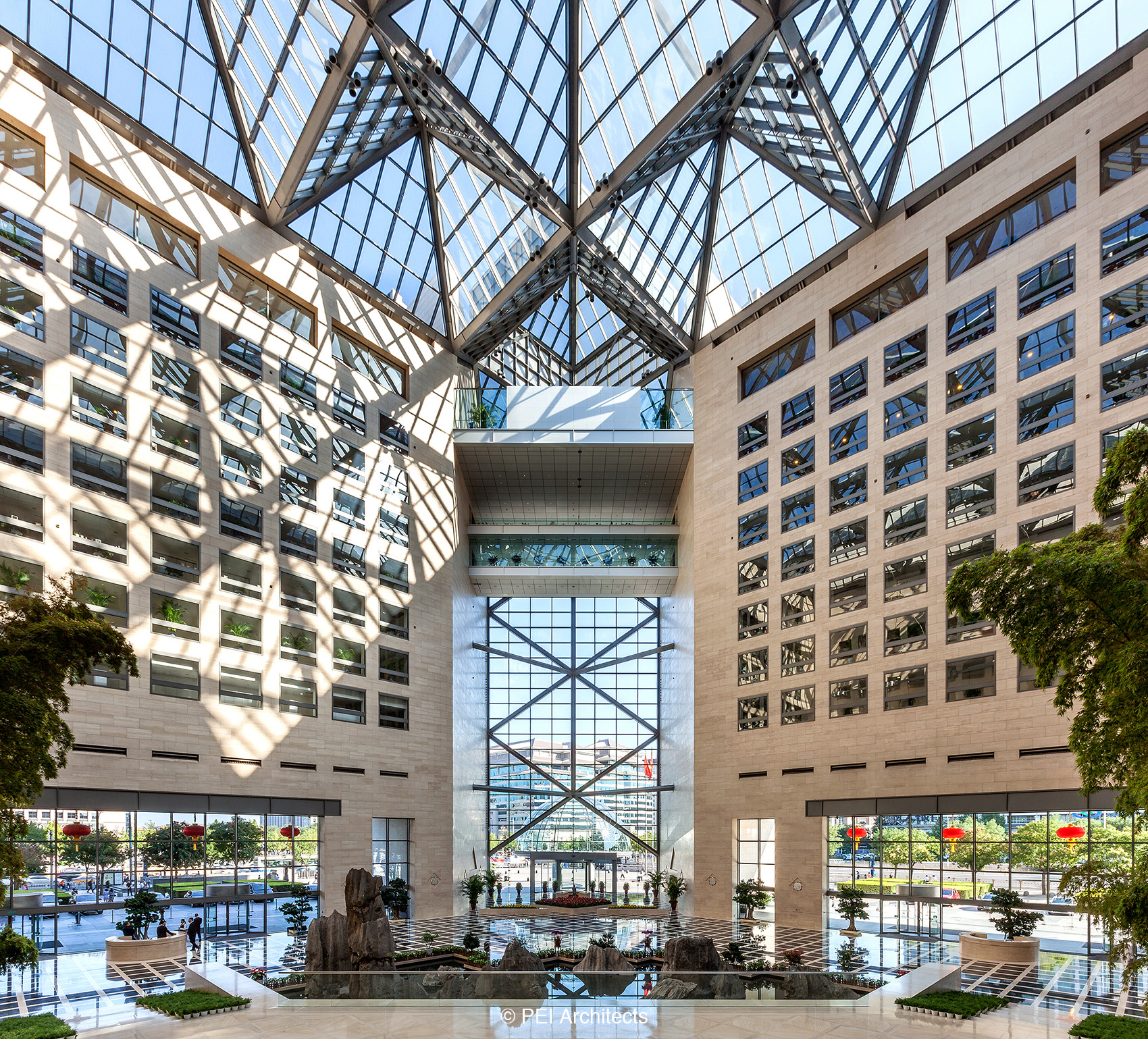
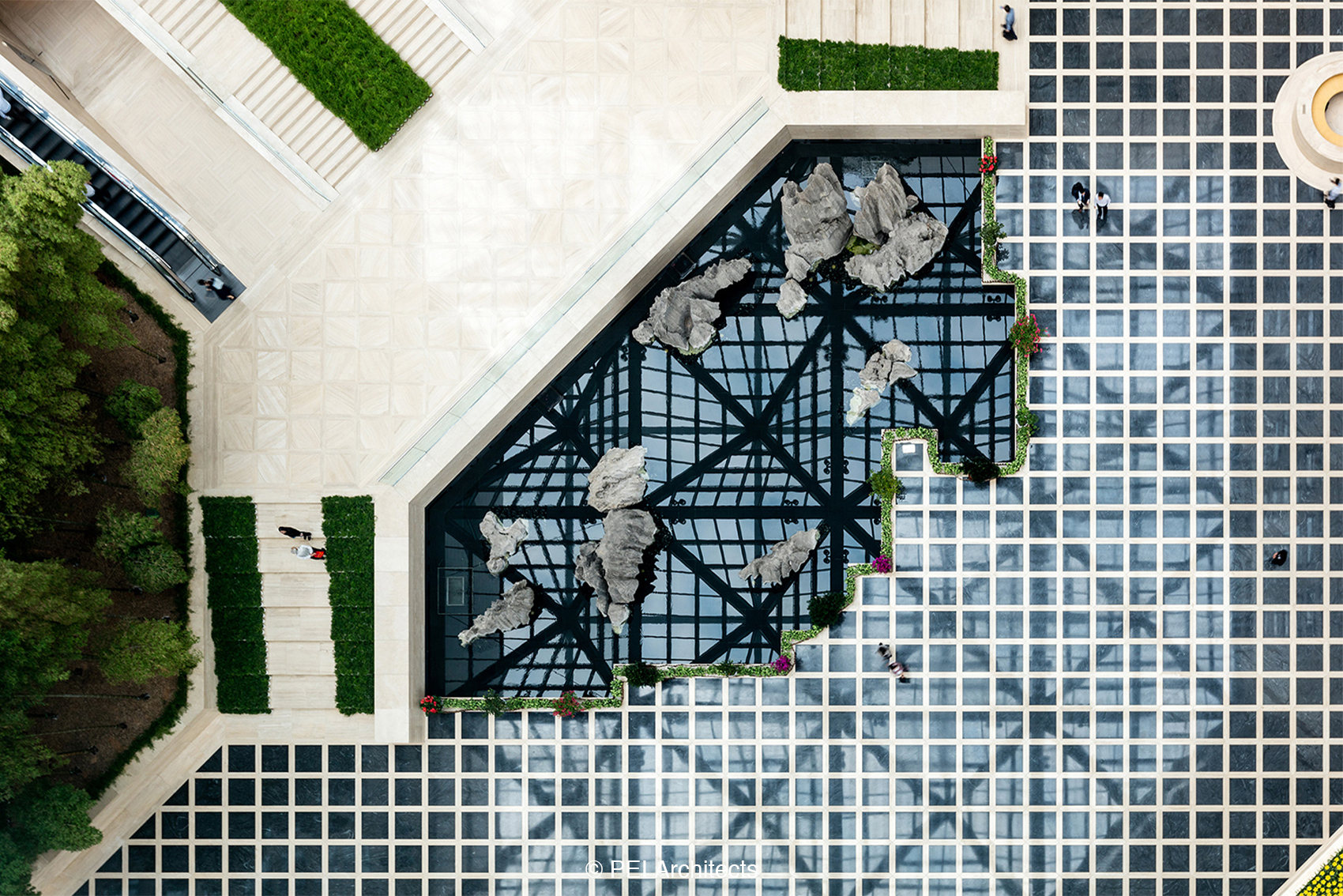
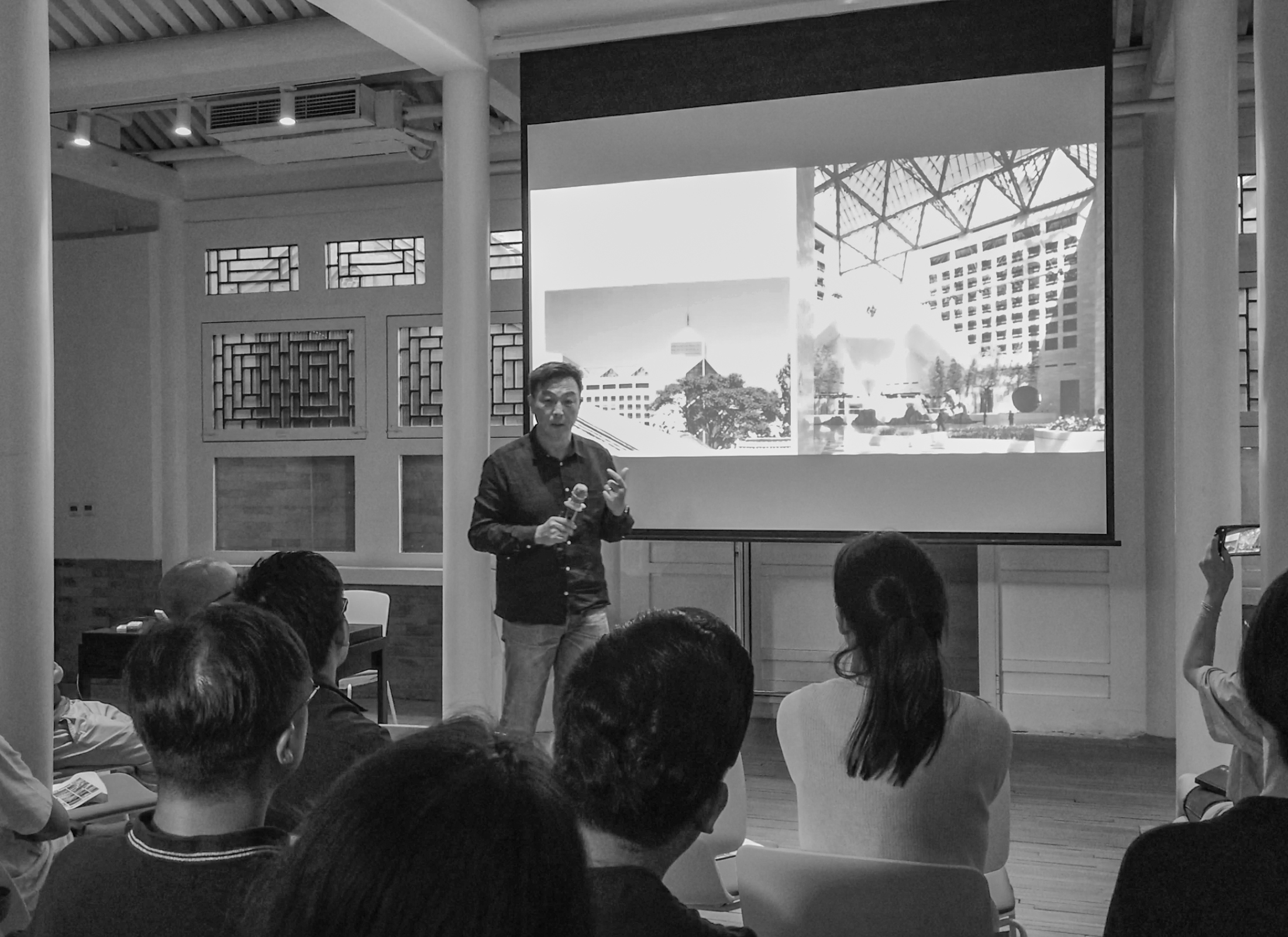
The Bank of China Headquarters Building is a highly completed work. It has been completed for more than 20 years, but it has not changed at all, and it still maintains the way it was when it was completed the first day. Mr. Pei’s buildings are all modularized. You take a ruler and go to the site, and you can draw the whole building by measuring the size of a brick. I still remember the modulus size: 575mm*1150mm. In Bei's Architects, all architects must be familiar with architecture, curtain wall, structure, electrical and mechanical, and interior. When faced with Party A and other majors, architects can only support their persistent pursuit of works if they have broad knowledge.
Suzhou Museum
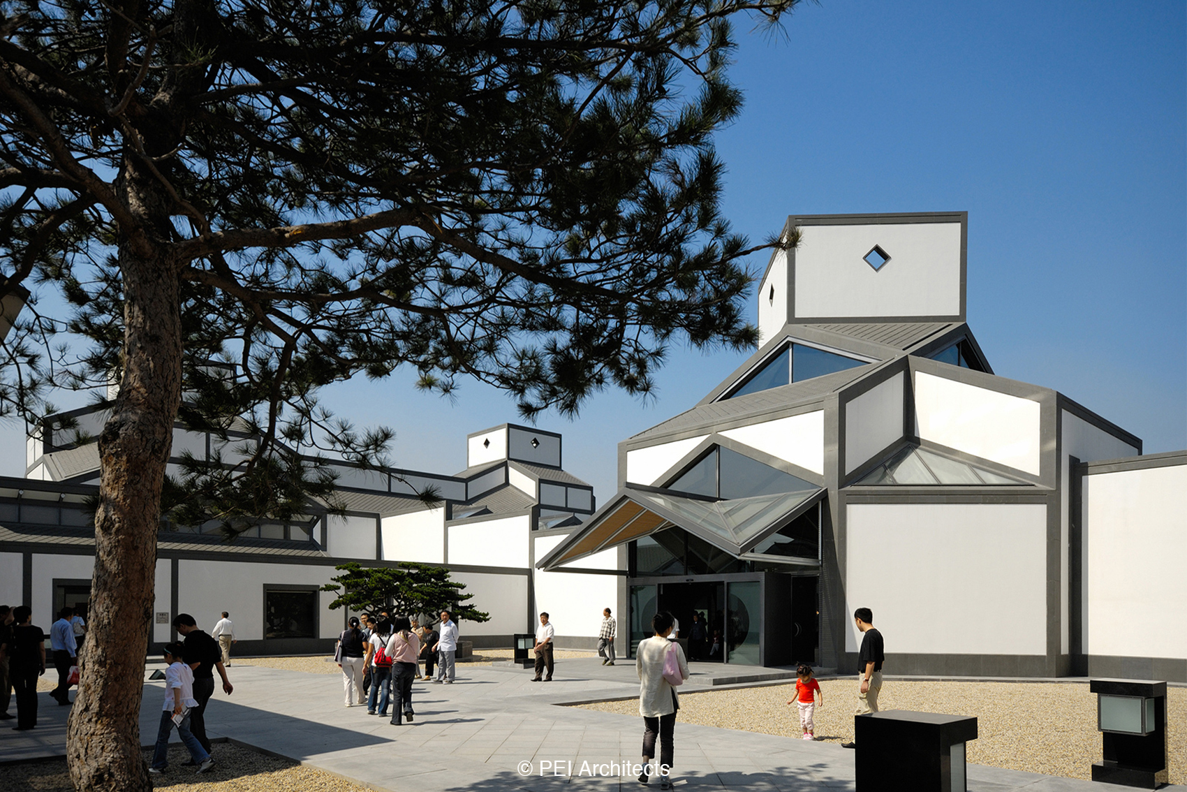
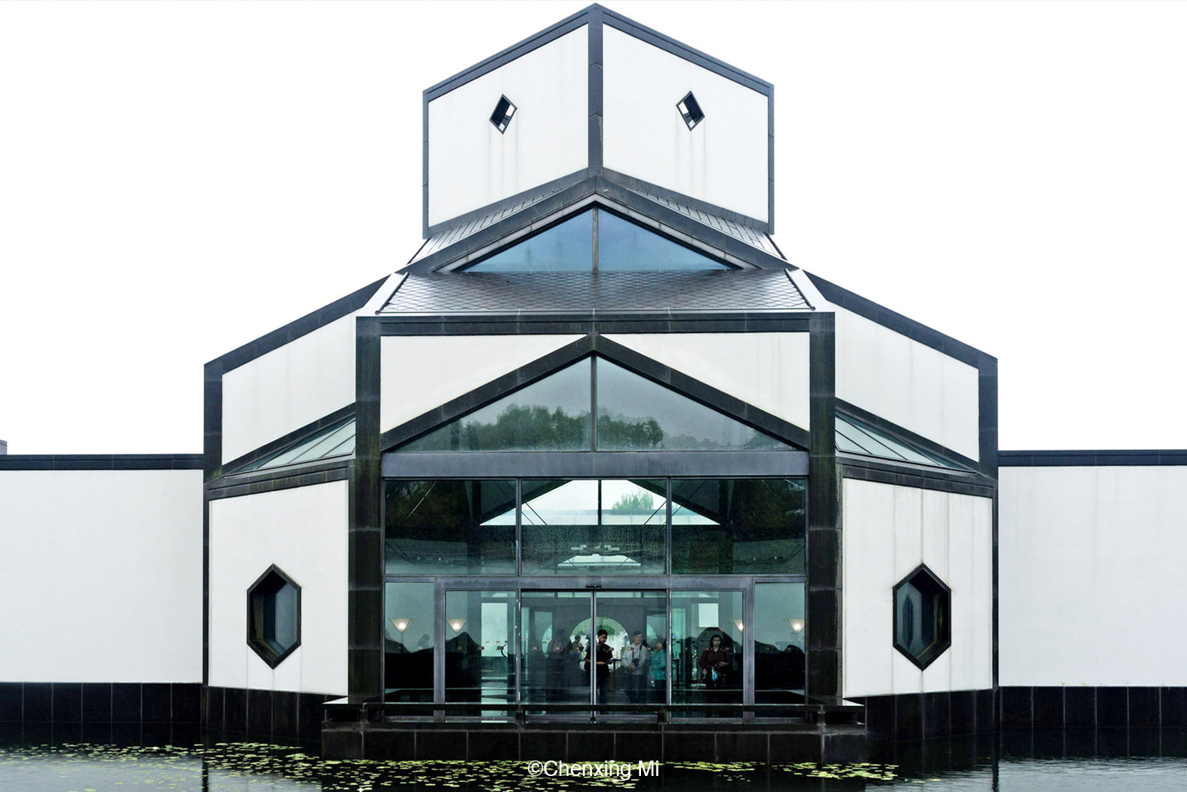
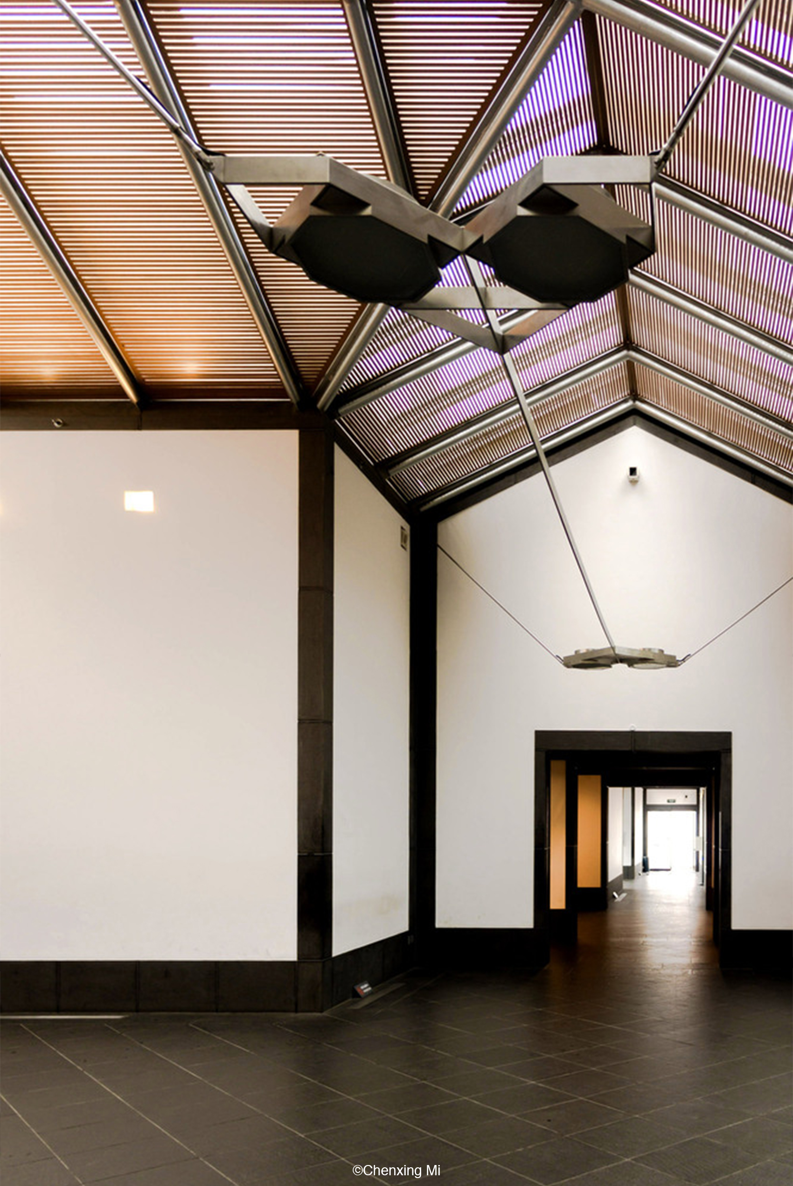
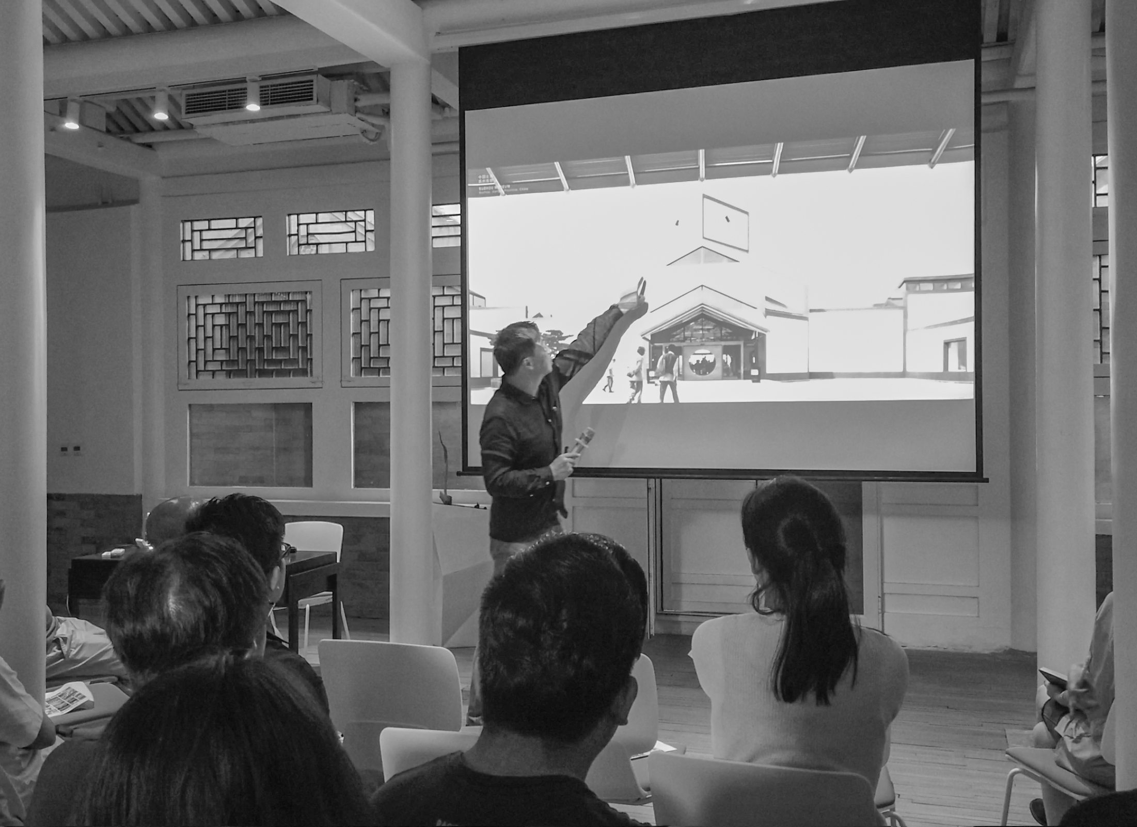
The Suzhou Museum is also controlled by very precise analog and digital. At that time, as a young designer, participating in the design of this project, especially the construction process, was a kind of experience for me. In order to achieve the ultimate pursuit of modulus, all the interior design of Bayesian exhibition projects are completed by themselves, so everyone can notice that the seam lines of all indoor showcases can be aligned with the upper beams.
MO ATELIER SZETO's project
Peking University Stanford Center
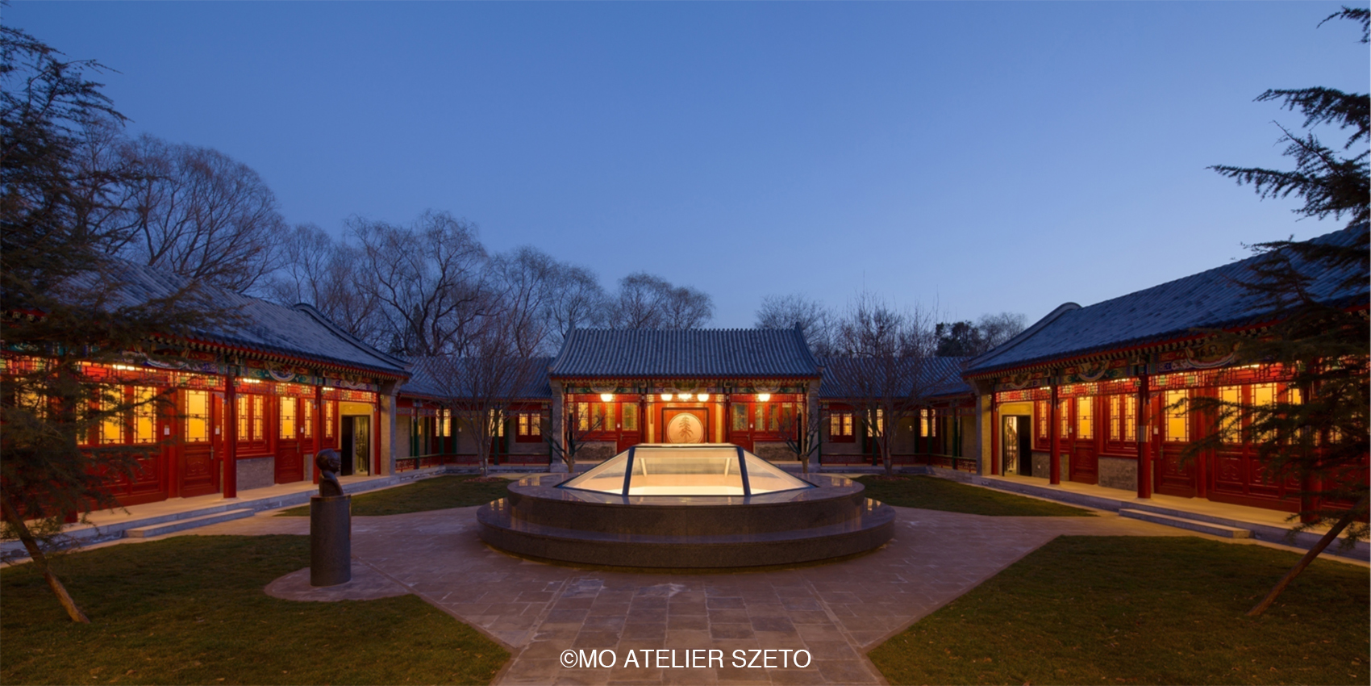
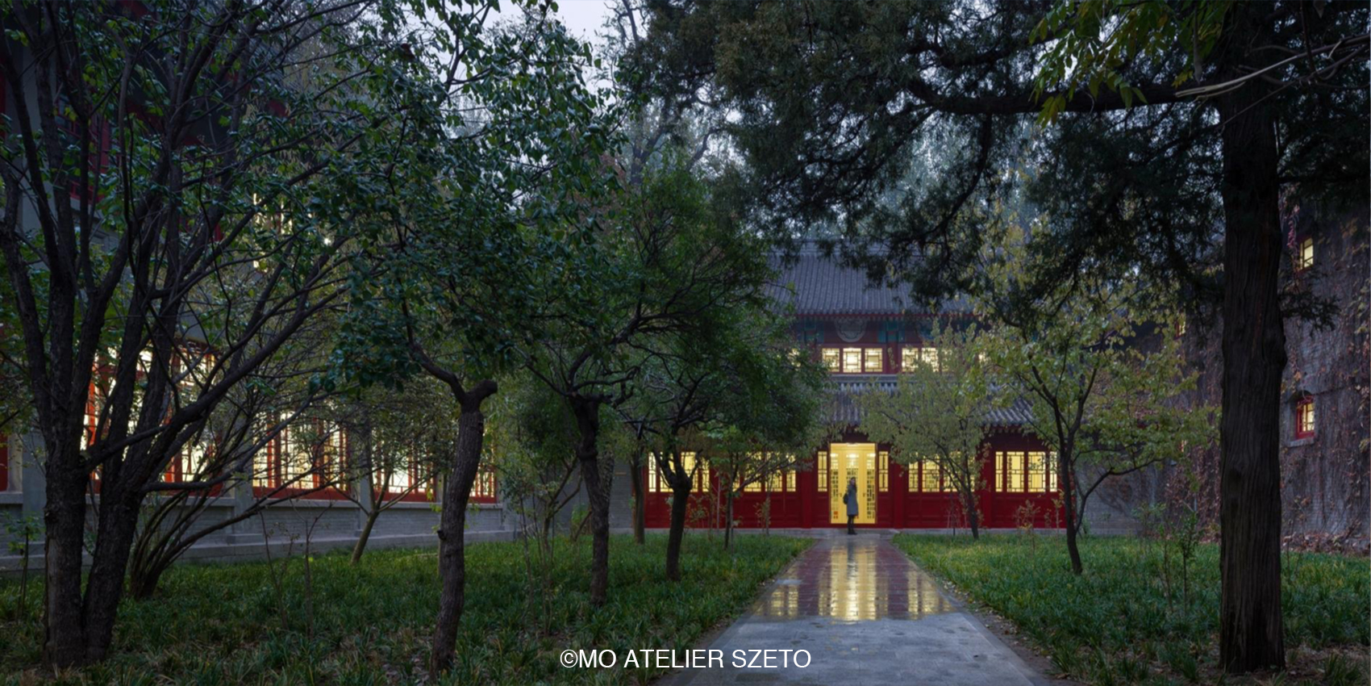
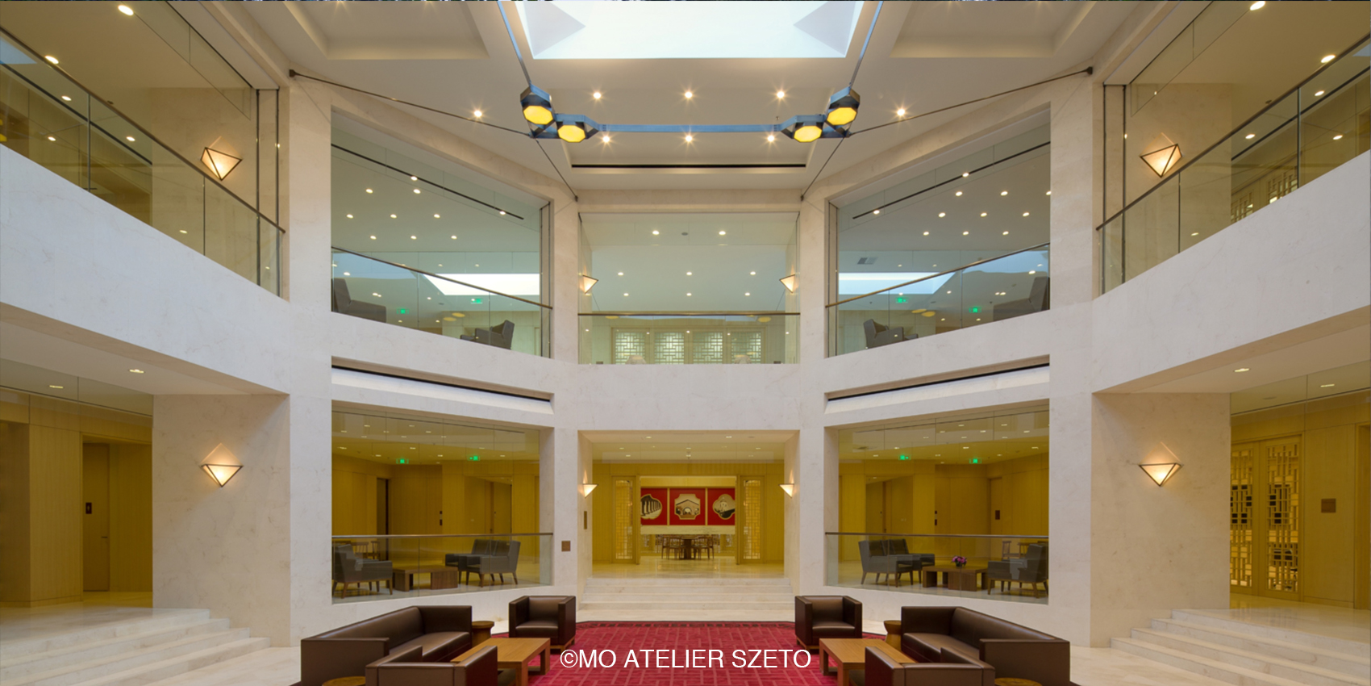
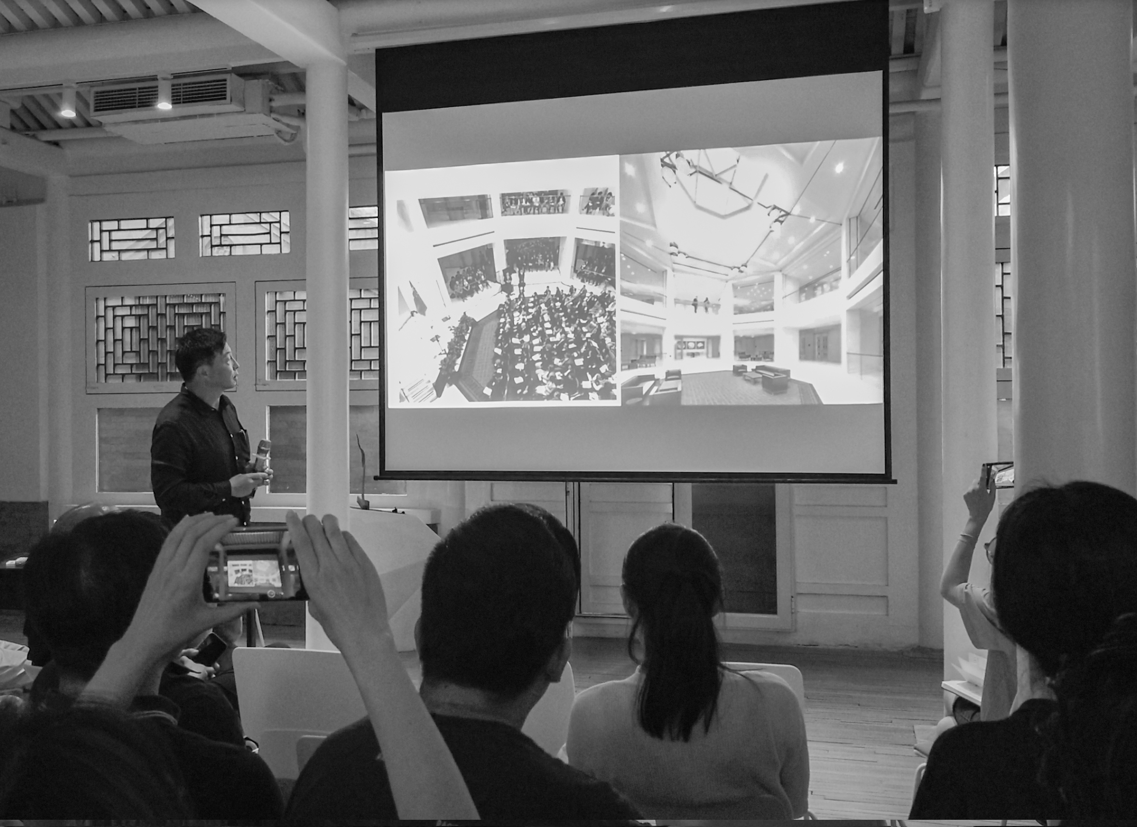
The Stanford Center at Peking University is the first physical building established by an American university on the campus of a major Chinese university. This project is located in the Langrun Garden of Peking University. It used to be within the scope of the Old Summer Palace and was a protected building of World Cultural Heritage, so it has very strict requirements. The area on the ground of the original building was very small and could not meet the functional requirements of the research center. I was inspired by the Louvre's expansion project and proposed the idea of developing underground, which was also recognized by Party A. Refer to the lobby of Kennedy College, we also built a similar hall on the ground floor. All important speeches are not conducted in the lecture hall, but in the hall, the audience surrounds the stairs, forming a friendly and free space atmosphere. Underground expansion must first solve the problem of daylighting. I set up as many light wells as possible in the yard. These light wells make the underground space very bright. I think that the reconstruction of the quadrangle courtyard should be able to simultaneously develop the underground space, so as to make the use of the quadrangle courtyard space more perfect.
Taikang Home Shuyuan
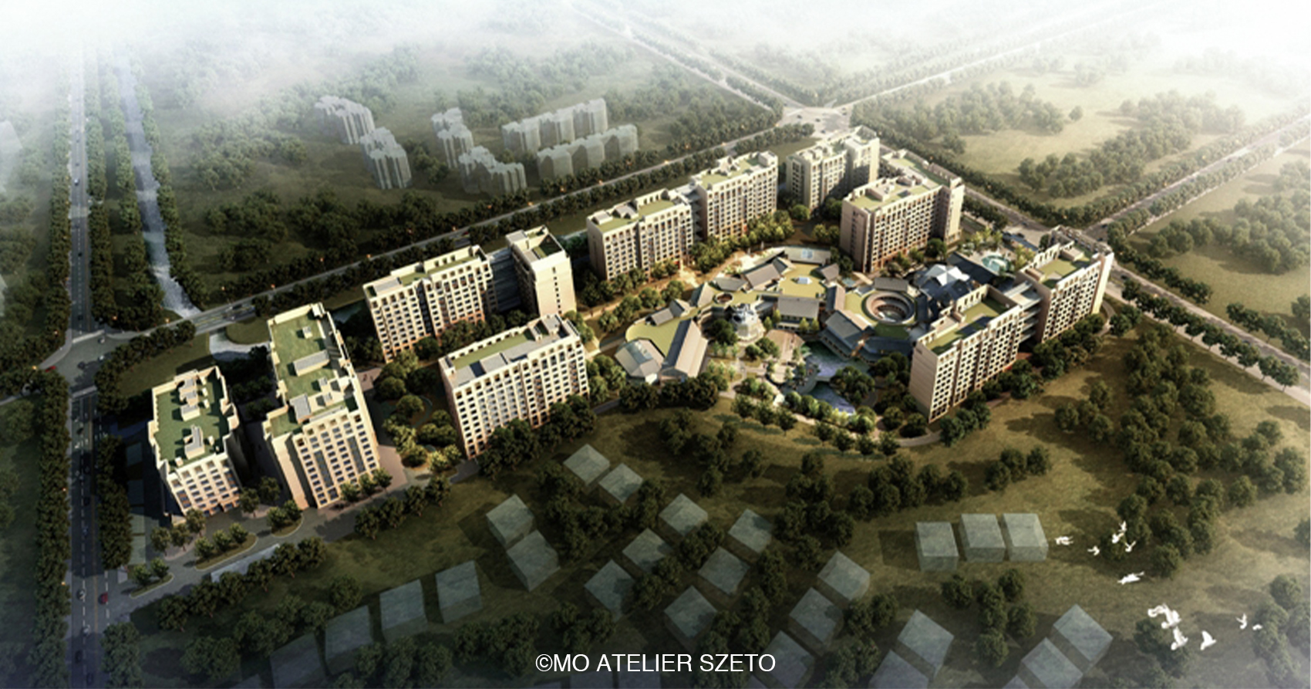
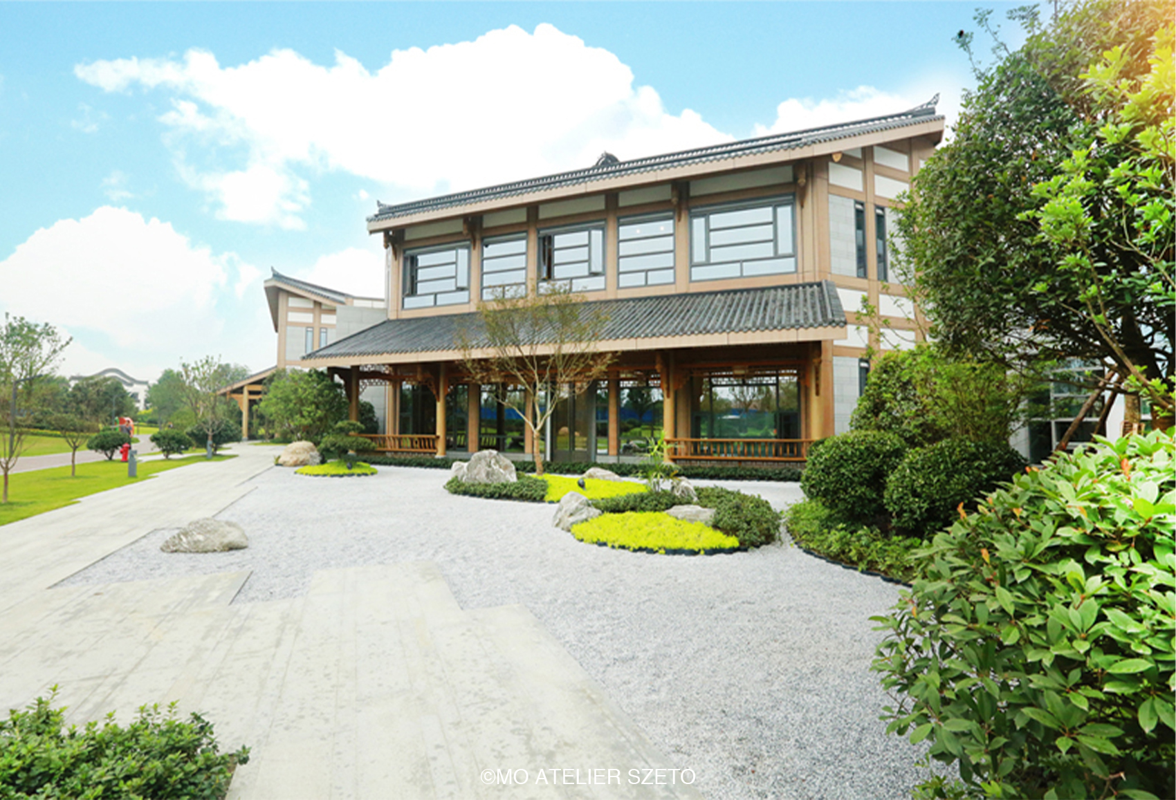
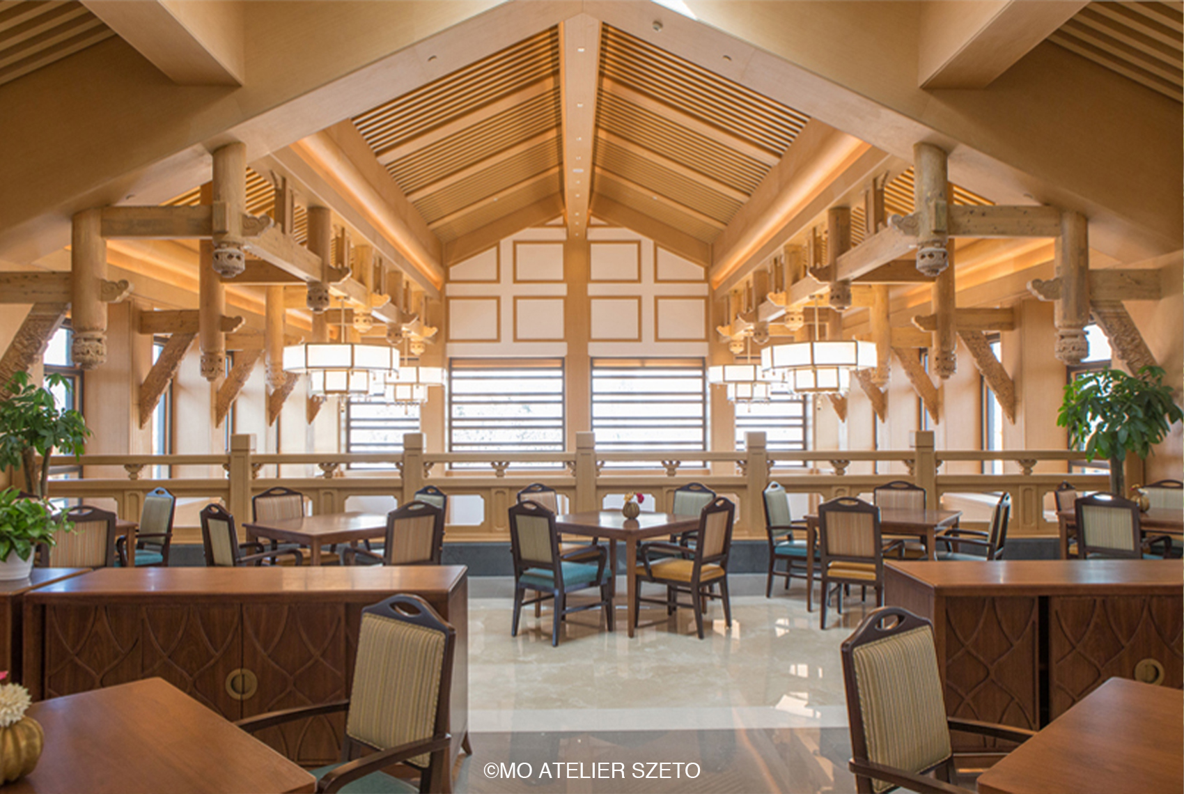
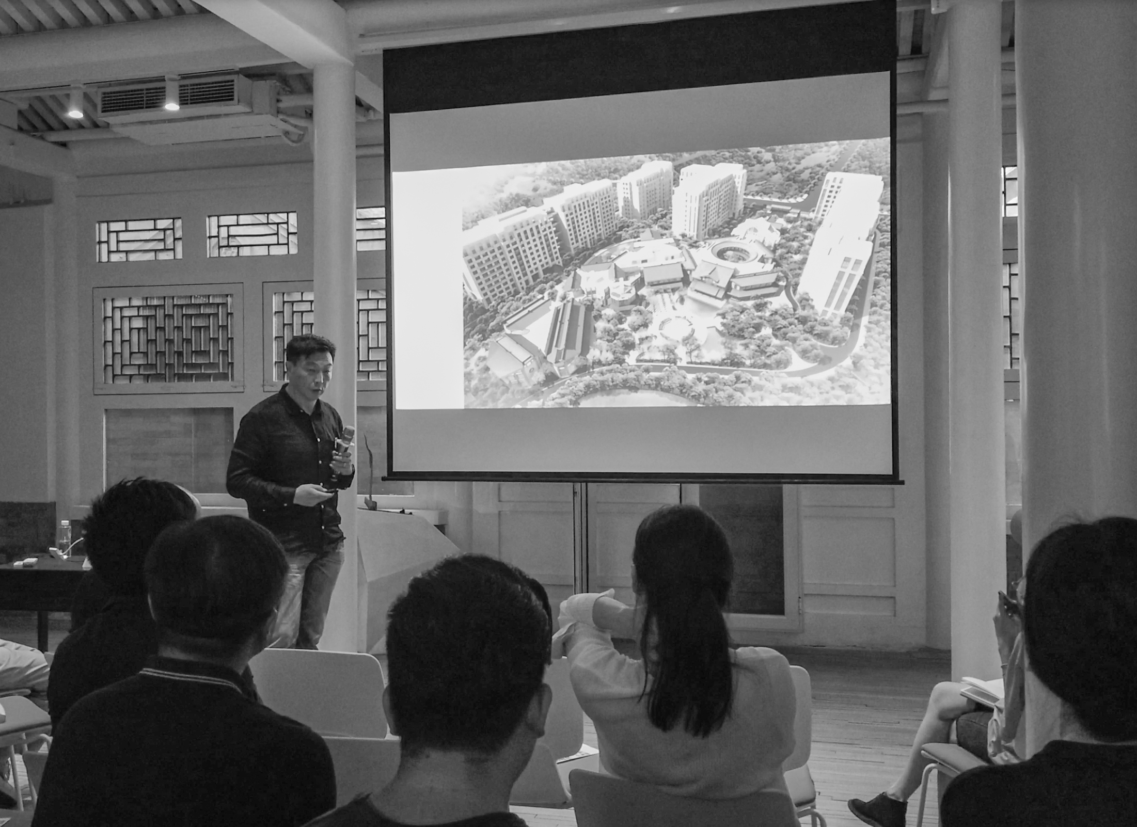
The owner of this project originally found me to do the interior design of the Taikang Home Shuyuan Activity Club. The original building was a 4-story square building in the middle of the site. But I think the layout of the original building is unreasonable, and this kind of concentrated activity space is not suitable for the elderly. Later, Party A directly commissioned me to plan the entire project. My idea was to make a village: fitness activities, art and culture, canteens, schools, and other functions are scattered in the site, and a very simple one-way flow line is formed by several axis control. The nodes where the axes intersect are used as functional space enlargement to meet the needs of ageability.
Summarize
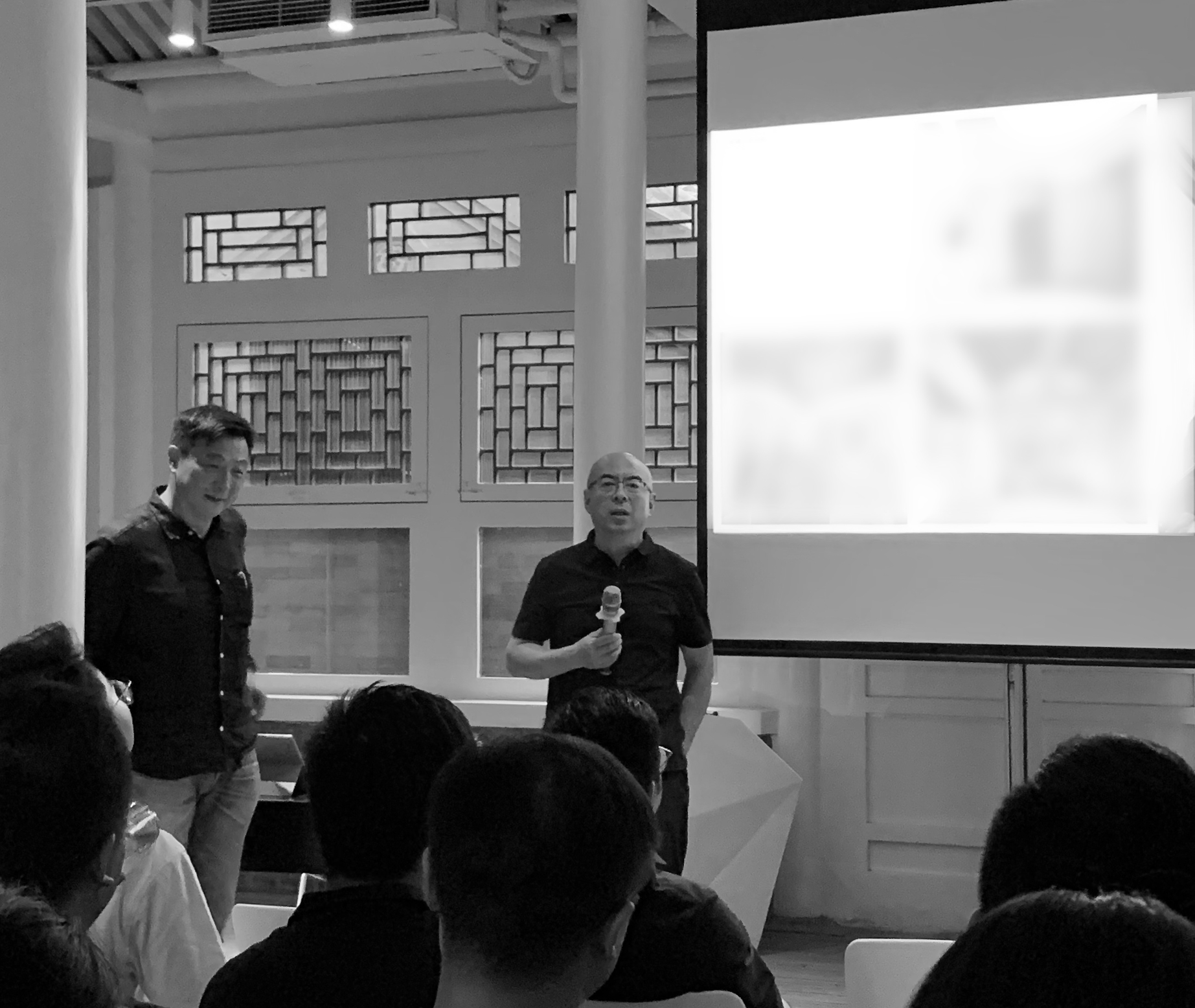
Zhu Xiaodi
Ms. Mo Ping showed us an international vision and how to implement a project in a very professional way by sharing the professional training, accumulated work experience and long-term architectural practice of his personal office. the process of. But what impressed us in the end was the highly completed work, not simply an idea or a passion. I think this is the power of architecture. As Mr. Mo Ping said, as designers, we need to keep a young attitude and curiosity about the unknown all the time. We need to know that at the beginning of each project, we don't have any experience to rely on in order to do well. Learning is the lifelong practice of architects. Thanks to Ms. Mo Ping for sharing, not only let us learn the valuable experience of the project from design to implementation, but also let us know the wonderful story and professionalism behind the project!
